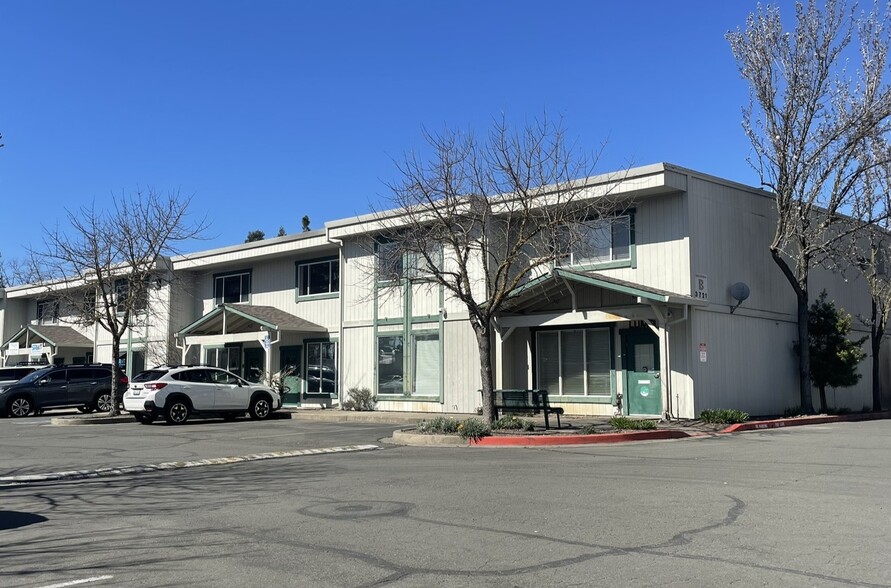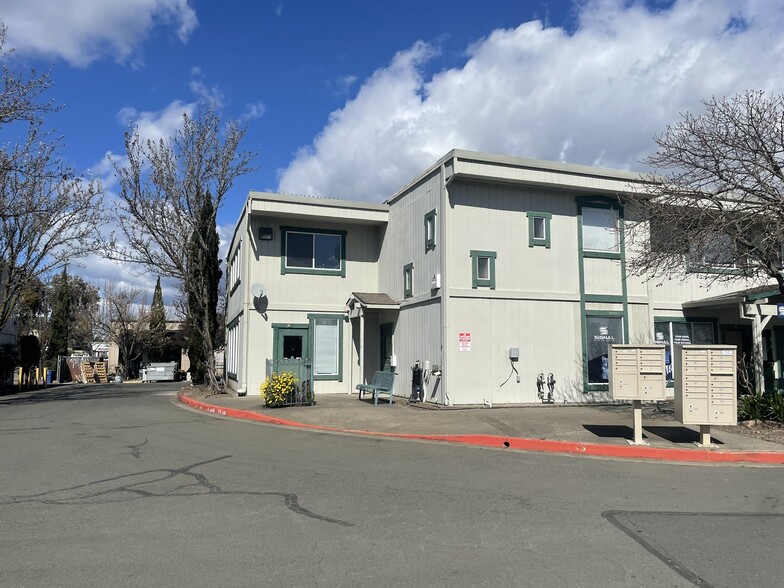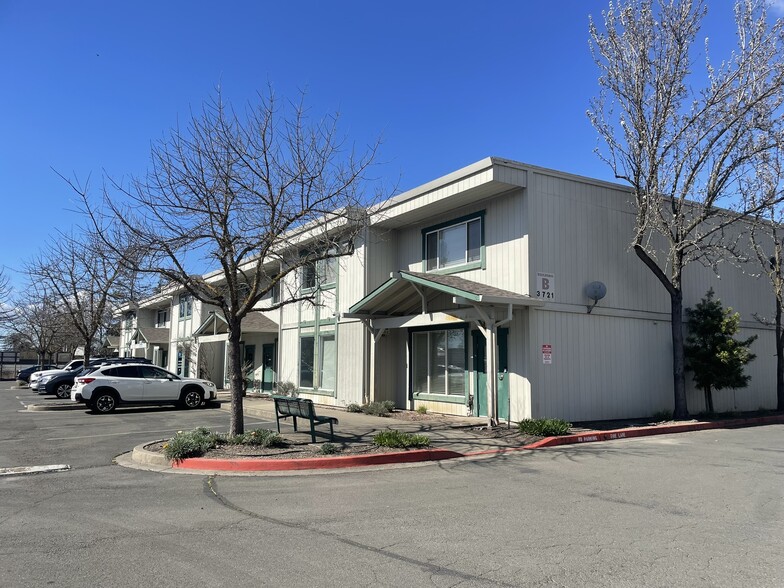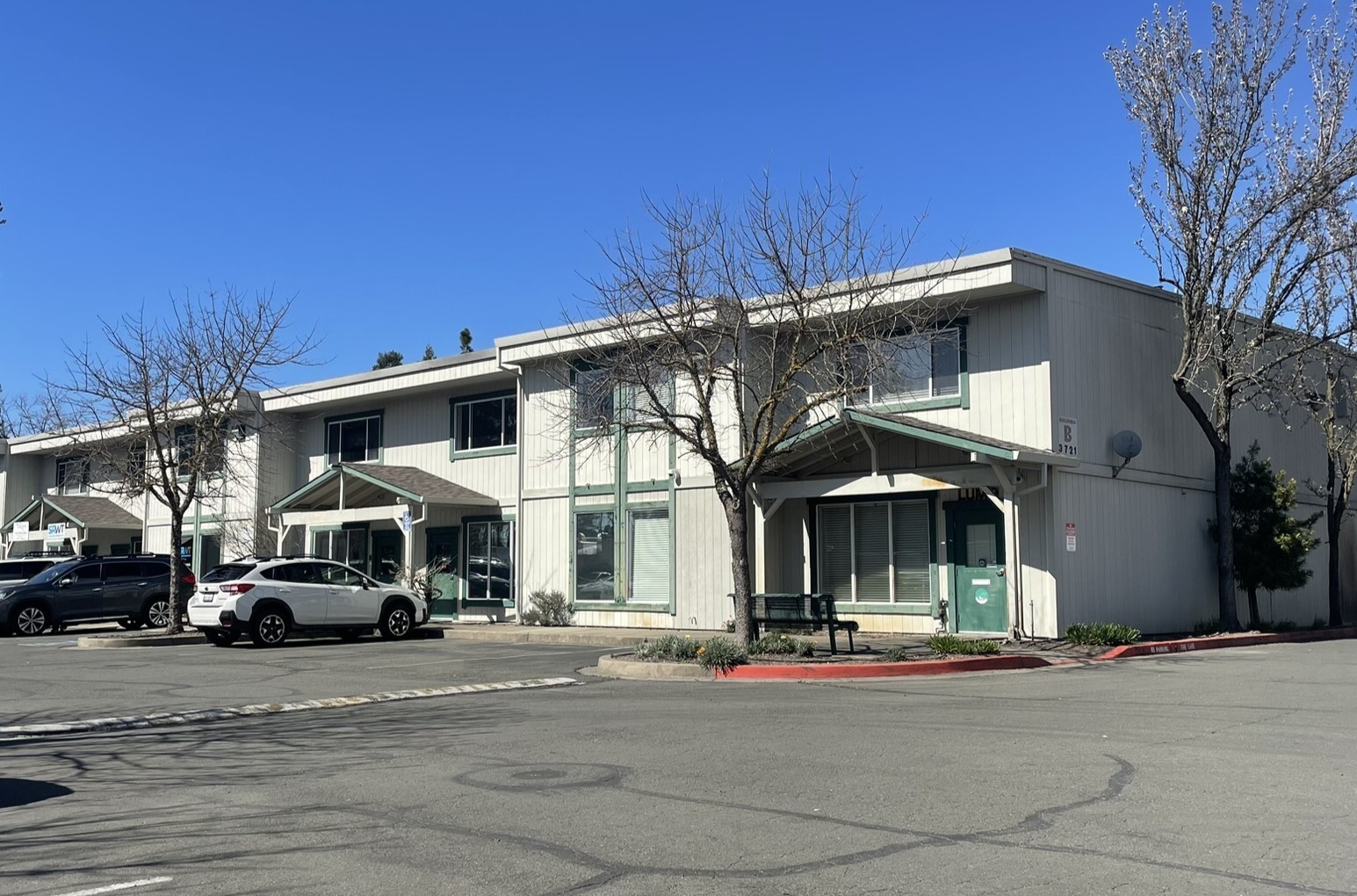thank you

Your email has been sent.

3715 - 3721 Santa Rosa Avenue 3721 Santa Rosa Ave 800 - 6,592 SF of Space Available in Santa Rosa, CA 95407




HIGHLIGHTS
- Convenient access to both north and southbound exits and entrances, offering excellent visibility and seamless accessibility for your business.
- Equipped with a 14' x 14' grade-level roll-up door and 18' warehouse clearance, providing ample space for warehouse and storage needs.
- Features 200 amps of 3-phase power, office HVAC, and warehouse heating, ensuring a comfortable and efficient environment for your business.
- Abundant parking available for both employees and clients, ensuring convenience and accessibility.
FEATURES
ALL AVAILABLE SPACES(3)
Display Rental Rate as
- SPACE
- SIZE
- TERM
- RENTAL RATE
- SPACE USE
- CONDITION
- AVAILABLE
UNIT A FULL VIRTUAL TOUR LINK HERE: https://view.ricoh360.com/d4596d4c-7b2f-4754-9a82-e28f107846c6
- Lease rate does not include certain property expenses
- Mostly Open Floor Plan Layout
- 1 Private Office
- 1 Workstation
- Space is in Excellent Condition
- Includes 1,329 SF of dedicated office space
- Fully Built-Out as Standard Retail Space
- Fits 8 - 24 People
- 1 Conference Room
- Finished Ceilings: 9’
- Private Restrooms
- 1 Drive Bay
- Lease rate does not include certain property expenses
- 1 Drive Bay
- Includes 550 SF of dedicated office space
Great private office space available for lease in south Santa Rosa with the following specifics: - Approx 800 sq ft - Full HVAC - Private entrance - Private dedicated bathroom - Great visibility - Plenty of parking - Convenient on/off the 101 This space is being offered on a Modified Gross lease type with the current asking rent of $1.30 per square foot in base rent with $.05 per square foot in addition to that for CAM's. The CAM charges cover things like water, trash, landscaping, fire sprinkler inspections, common area lighting, etc.
- Listed rate may not include certain utilities, building services and property expenses
- Open Floor Plan Layout
- 1 Private Office
- 1 Workstation
- Private Restrooms
- Fully Built-Out as Standard Office
- Fits 2 - 7 People
- 1 Conference Room
- Finished Ceilings: 9’
- Surrounded by Downtown Restaurants and Amenities
| Space | Size | Term | Rental Rate | Space Use | Condition | Available |
| 1st Floor, Ste A | 2,896 SF | Negotiable | $10.80 /SF/YR $0.90 /SF/MO $116.25 /m²/YR $9.69 /m²/MO $2,606 /MO $31,277 /YR | Office/Retail | Full Build-Out | 90 Days |
| 1st Floor - B2 | 2,896 SF | Negotiable | $10.80 /SF/YR $0.90 /SF/MO $116.25 /m²/YR $9.69 /m²/MO $2,606 /MO $31,277 /YR | Industrial | - | Now |
| 2nd Floor, Ste A11 | 800 SF | 1-5 Years | $13.80 /SF/YR $1.15 /SF/MO $148.54 /m²/YR $12.38 /m²/MO $920.00 /MO $11,040 /YR | Office | Full Build-Out | Now |
1st Floor, Ste A
| Size |
| 2,896 SF |
| Term |
| Negotiable |
| Rental Rate |
| $10.80 /SF/YR $0.90 /SF/MO $116.25 /m²/YR $9.69 /m²/MO $2,606 /MO $31,277 /YR |
| Space Use |
| Office/Retail |
| Condition |
| Full Build-Out |
| Available |
| 90 Days |
1st Floor - B2
| Size |
| 2,896 SF |
| Term |
| Negotiable |
| Rental Rate |
| $10.80 /SF/YR $0.90 /SF/MO $116.25 /m²/YR $9.69 /m²/MO $2,606 /MO $31,277 /YR |
| Space Use |
| Industrial |
| Condition |
| - |
| Available |
| Now |
2nd Floor, Ste A11
| Size |
| 800 SF |
| Term |
| 1-5 Years |
| Rental Rate |
| $13.80 /SF/YR $1.15 /SF/MO $148.54 /m²/YR $12.38 /m²/MO $920.00 /MO $11,040 /YR |
| Space Use |
| Office |
| Condition |
| Full Build-Out |
| Available |
| Now |
1st Floor, Ste A
| Size | 2,896 SF |
| Term | Negotiable |
| Rental Rate | $10.80 /SF/YR |
| Space Use | Office/Retail |
| Condition | Full Build-Out |
| Available | 90 Days |
UNIT A FULL VIRTUAL TOUR LINK HERE: https://view.ricoh360.com/d4596d4c-7b2f-4754-9a82-e28f107846c6
- Lease rate does not include certain property expenses
- Fully Built-Out as Standard Retail Space
- Mostly Open Floor Plan Layout
- Fits 8 - 24 People
- 1 Private Office
- 1 Conference Room
- 1 Workstation
- Finished Ceilings: 9’
- Space is in Excellent Condition
- Private Restrooms
- Includes 1,329 SF of dedicated office space
- 1 Drive Bay
1st Floor - B2
| Size | 2,896 SF |
| Term | Negotiable |
| Rental Rate | $10.80 /SF/YR |
| Space Use | Industrial |
| Condition | - |
| Available | Now |
- Lease rate does not include certain property expenses
- Includes 550 SF of dedicated office space
- 1 Drive Bay
2nd Floor, Ste A11
| Size | 800 SF |
| Term | 1-5 Years |
| Rental Rate | $13.80 /SF/YR |
| Space Use | Office |
| Condition | Full Build-Out |
| Available | Now |
Great private office space available for lease in south Santa Rosa with the following specifics: - Approx 800 sq ft - Full HVAC - Private entrance - Private dedicated bathroom - Great visibility - Plenty of parking - Convenient on/off the 101 This space is being offered on a Modified Gross lease type with the current asking rent of $1.30 per square foot in base rent with $.05 per square foot in addition to that for CAM's. The CAM charges cover things like water, trash, landscaping, fire sprinkler inspections, common area lighting, etc.
- Listed rate may not include certain utilities, building services and property expenses
- Fully Built-Out as Standard Office
- Open Floor Plan Layout
- Fits 2 - 7 People
- 1 Private Office
- 1 Conference Room
- 1 Workstation
- Finished Ceilings: 9’
- Private Restrooms
- Surrounded by Downtown Restaurants and Amenities
PROPERTY OVERVIEW
This versatile industrial property offers three available units and is conveniently located just off Highway 101, providing easy access to both north and southbound entrance/exits. Units A3 and B2 both feature a front showroom/retail area and a second-floor mezzanine office. Unit A3 includes a middle section for additional storage or an extended showroom/retail, Unit B2 offers a more open warehouse layout. Both units are equipped with a 14' x 14' grade-level roll-up door, 18' warehouse clearance, 200 amps of 3-phase power, office HVAC, warehouse heat, and fire suppression. Unit A11 is a second-floor office space of approximately 800+/- square feet, fully conditioned with HVAC for comfort. All units provide ample on-site parking with easy access for both employees and clients. Monument signage is available on Santa Rosa Ave, with the potential for freeway signage. Zoned M-1 (Limited Urban Industrial District), this property offers flexibility for various industrial uses.
WAREHOUSE FACILITY FACTS
Presented by

3715 - 3721 Santa Rosa Avenue | 3721 Santa Rosa Ave
Hmm, there seems to have been an error sending your message. Please try again.
Thanks! Your message was sent.






