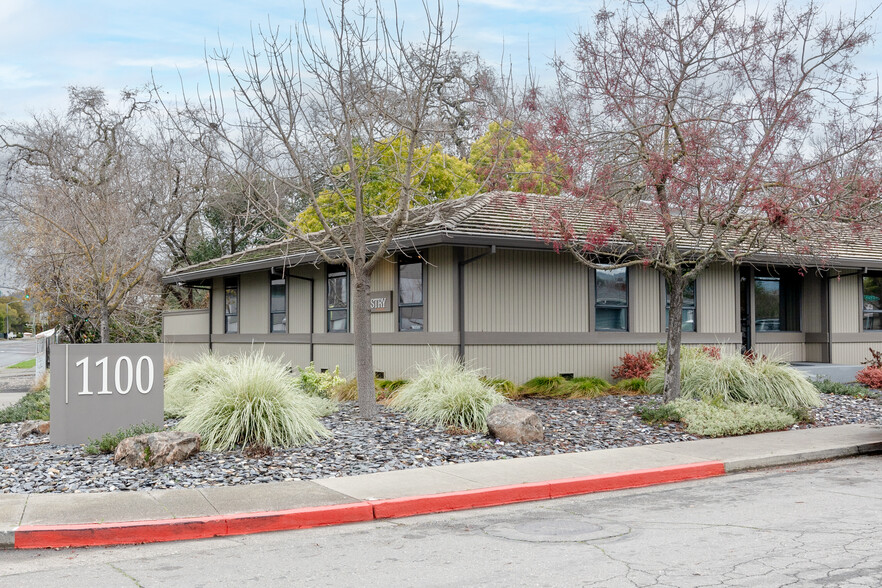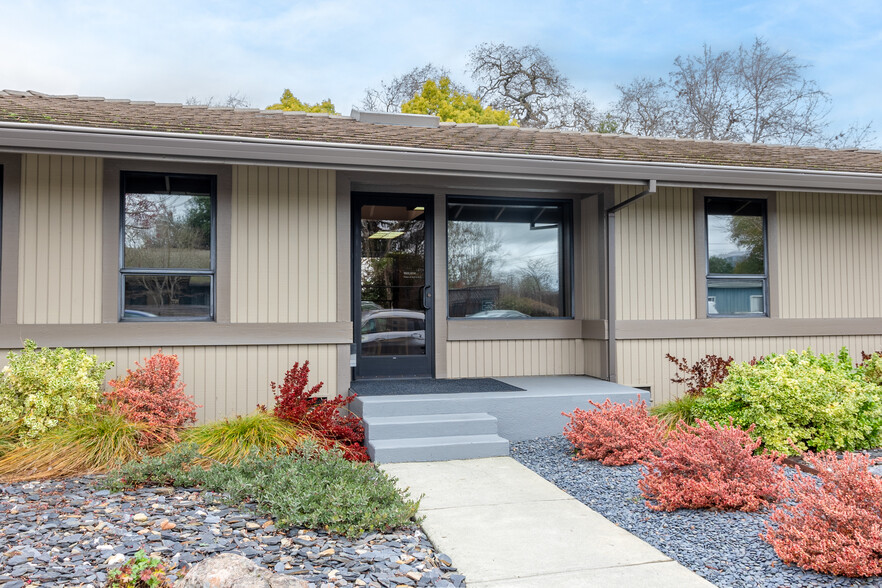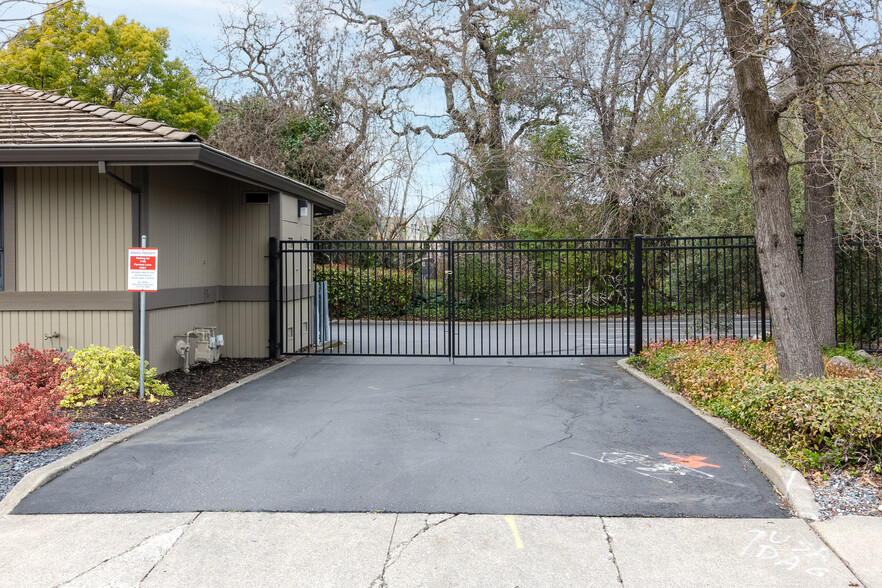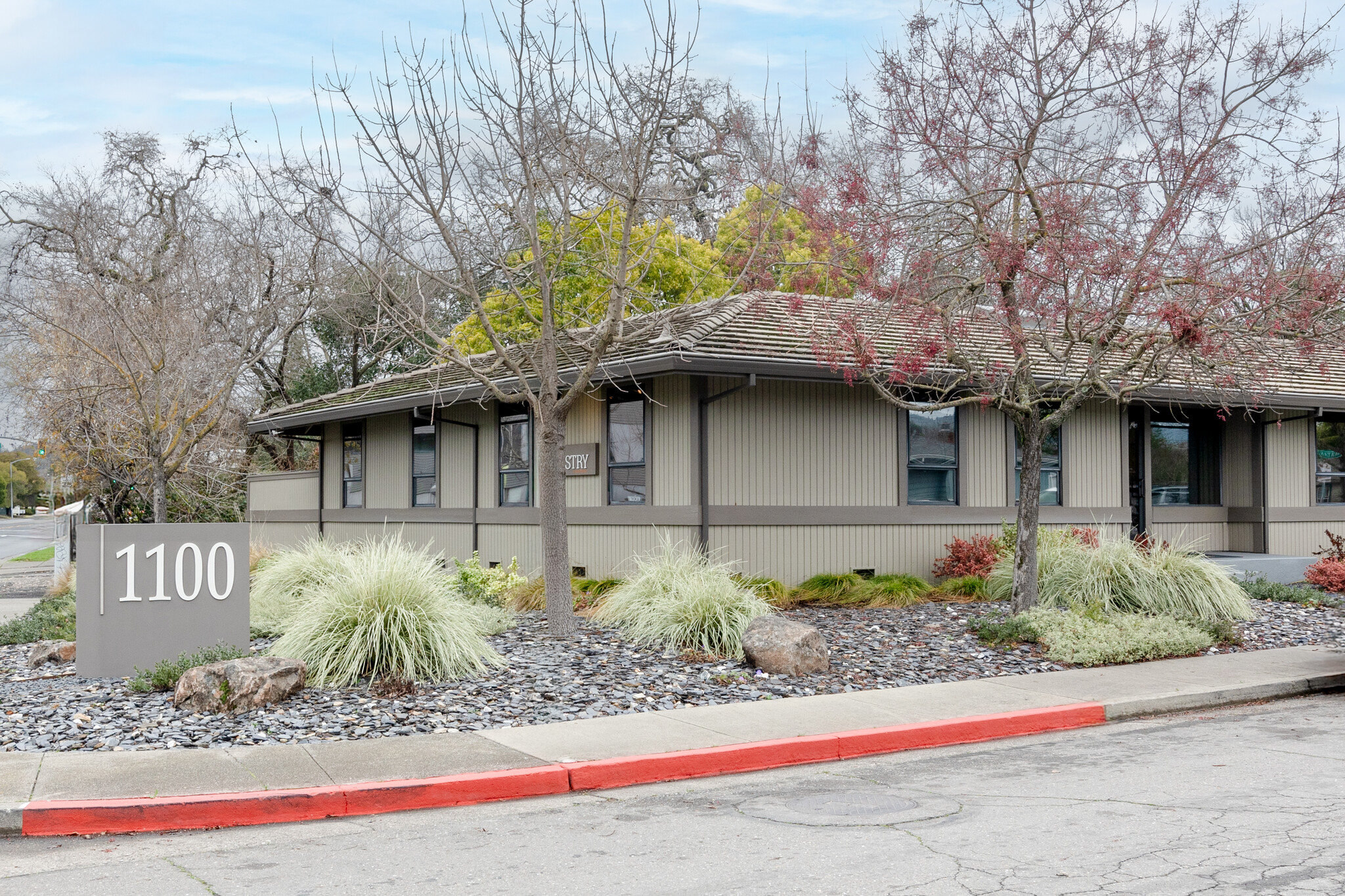thank you

Your email has been sent.

1100 Farmers Ln 2,016 SF Office Building Santa Rosa, CA 95405 $1,199,000 ($594.74/SF)




EXECUTIVE SUMMARY
For the first time ever, this exceptional dental building is on the market—an unparalleled opportunity to own the finest dental building in all of Santa Rosa. Thoughtfully designed with impeccable attention to detail, this modern space offers versatility, functionality, and an inviting atmosphere for both patients and practitioners.
Smart & Flexible Layout This well-planned class A building is designed to operate seamlessly as two independent suites with a shared, welcoming lobby - or as a unified space for a growing practice. The layout provides ample flexibility to suit various needs, and it's important to note that dental equipment is not included in the sale.
• Suite A: Features three Operatory areas, a spacious laboratory, a private office, a dedicated restroom, and an efficient admin/ reception area.
• Suite B: Also includes three Operatory areas, a smaller lab, ample storage, a private office, a restroom, and its own reception desk.
Shared Lobby: A comfortable, well-lit lobby serves as the heart of the building, easily accessible from both the on-site parking lot and Rock Creek Drive.
Bright & Contemporary Interiors Step inside to a modern and professional setting, thoughtfully designed to enhance both aesthetics and functionality. Rich maple wood accents, neutral color tones, and expansive windows create a bright and calming environment that welcomes natural light throughout the day. Durable vinyl flooring is installed in all exam and lab areas for easy maintenance, while plush carpeting in offices and reception areas adds warmth and comfort. The entire building is climate-controlled with both heating and air conditioning.
Pristine Exterior & Prime Location The building’s exterior has been meticulously maintained, featuring a drought-tolerant landscape that enhances curb appeal with minimal upkeep. A private parking lot accommodates nine vehicles, offering easy access for patients and staff alike.
Located along the bustling Farmers Lane, this property boasts high visibility and exposure with approximately 39,000 vehicles passing daily. The site is a block away from the newly updated Montgomery Village Shopping Center, making it an incredibly convenient and sought-after location.
An Incredible Investment & Growth Opportunity Whether you're an established dentist or a growing practice seeking the perfect space to expand. This property offers incredible flexibility. Move in and occupy the full space or lease half to generate income while your practice grows.
Smart & Flexible Layout This well-planned class A building is designed to operate seamlessly as two independent suites with a shared, welcoming lobby - or as a unified space for a growing practice. The layout provides ample flexibility to suit various needs, and it's important to note that dental equipment is not included in the sale.
• Suite A: Features three Operatory areas, a spacious laboratory, a private office, a dedicated restroom, and an efficient admin/ reception area.
• Suite B: Also includes three Operatory areas, a smaller lab, ample storage, a private office, a restroom, and its own reception desk.
Shared Lobby: A comfortable, well-lit lobby serves as the heart of the building, easily accessible from both the on-site parking lot and Rock Creek Drive.
Bright & Contemporary Interiors Step inside to a modern and professional setting, thoughtfully designed to enhance both aesthetics and functionality. Rich maple wood accents, neutral color tones, and expansive windows create a bright and calming environment that welcomes natural light throughout the day. Durable vinyl flooring is installed in all exam and lab areas for easy maintenance, while plush carpeting in offices and reception areas adds warmth and comfort. The entire building is climate-controlled with both heating and air conditioning.
Pristine Exterior & Prime Location The building’s exterior has been meticulously maintained, featuring a drought-tolerant landscape that enhances curb appeal with minimal upkeep. A private parking lot accommodates nine vehicles, offering easy access for patients and staff alike.
Located along the bustling Farmers Lane, this property boasts high visibility and exposure with approximately 39,000 vehicles passing daily. The site is a block away from the newly updated Montgomery Village Shopping Center, making it an incredibly convenient and sought-after location.
An Incredible Investment & Growth Opportunity Whether you're an established dentist or a growing practice seeking the perfect space to expand. This property offers incredible flexibility. Move in and occupy the full space or lease half to generate income while your practice grows.
PROPERTY FACTS In Escrow
Sale Type
Investment or Owner User
Property Type
Office
Property Subtype
Medical
Building Size
2,016 SF
Building Class
B
Year Built
1980
Price
$1,199,000
Price Per SF
$594.74
Tenancy
Single
Building Height
1 Story
Typical Floor Size
2,016 SF
Building FAR
0.13
Lot Size
0.35 AC
Zoning
CO - CO - Commercial Office
Parking
9 Spaces (4.46 Spaces per 1,000 SF Leased)
MAJOR TENANTS
- TENANT
- INDUSTRY
- SF OCCUPIED
- RENT/SF
- LEASE END
- Creative Dentistry
- Health Care and Social Assistance
- -
- -
- -
| TENANT | INDUSTRY | SF OCCUPIED | RENT/SF | LEASE END | ||
| Creative Dentistry | Health Care and Social Assistance | - | - | - |
1 of 1
Walk Score®
Very Walkable (79)
Bike Score®
Very Bikeable (70)
PROPERTY TAXES
| Parcel Number | 014-181-017 | Improvements Assessment | $319,343 |
| Land Assessment | $239,505 | Total Assessment | $558,848 |
PROPERTY TAXES
Parcel Number
014-181-017
Land Assessment
$239,505
Improvements Assessment
$319,343
Total Assessment
$558,848
1 of 11
VIDEOS
3D TOUR
PHOTOS
STREET VIEW
STREET
MAP
1 of 1
Presented by

1100 Farmers Ln
Hmm, there seems to have been an error sending your message. Please try again.
Thanks! Your message was sent.



